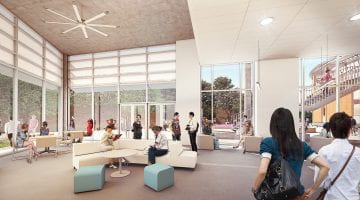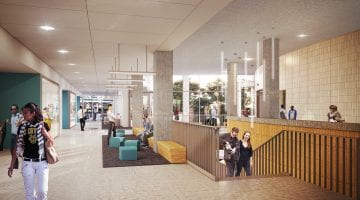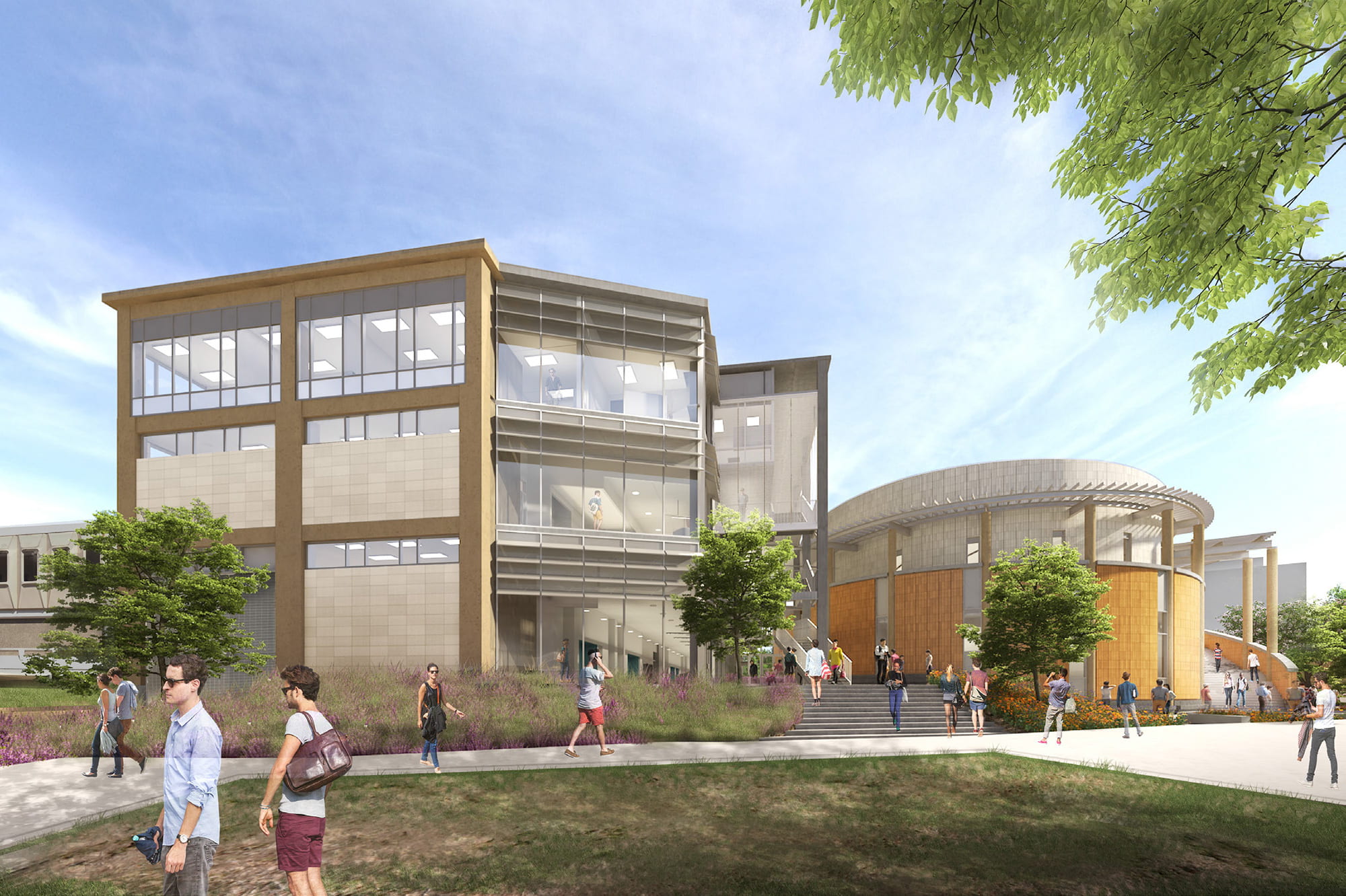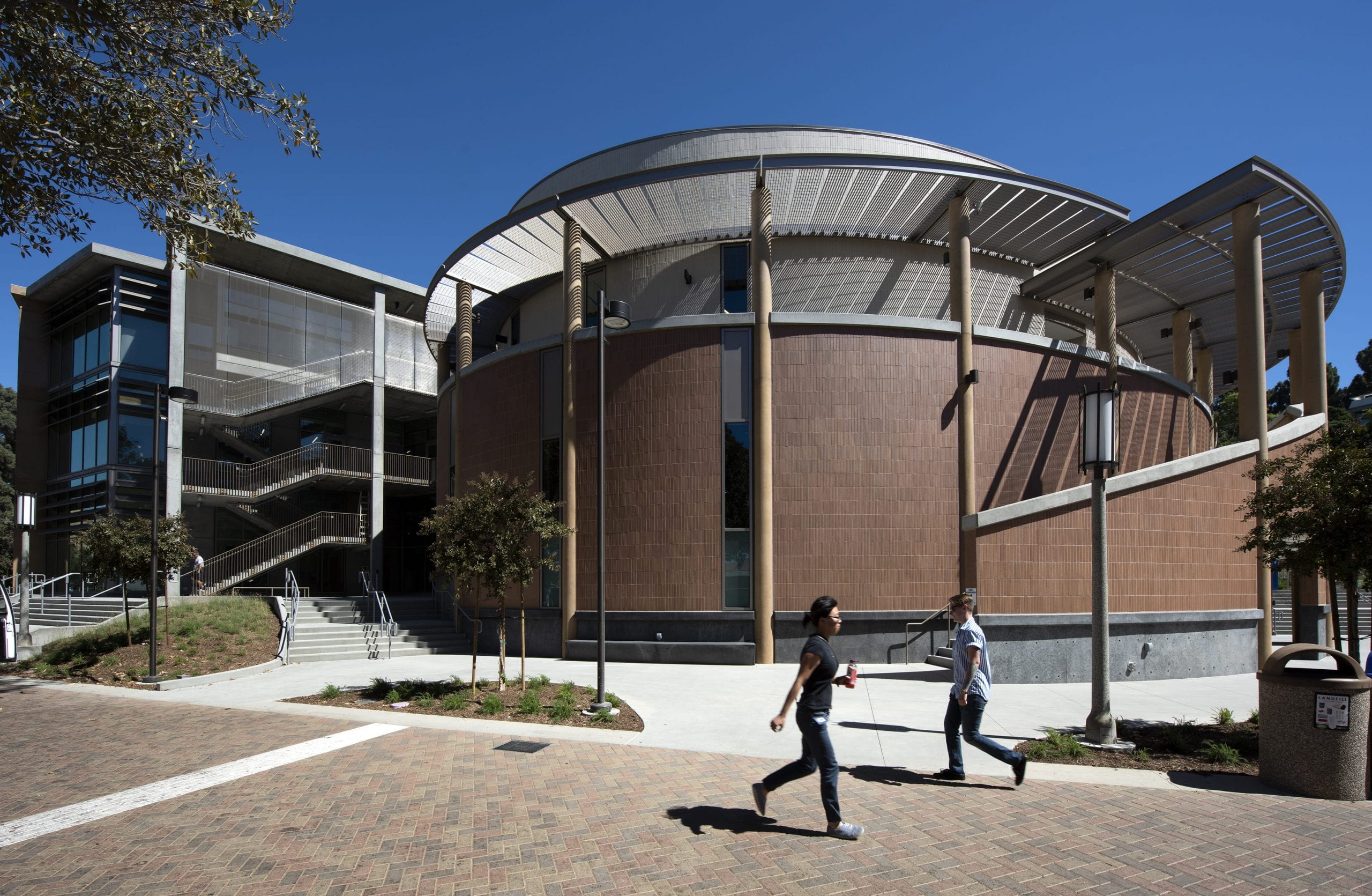OVERVIEW
This state-of-the-art structure will help students succeed by providing high tech, collaborative spaces that encourage them to learn actively.
Learn more about active learning.
ACTIVE LEARNING
Teaching Excellence and Innovation
Something new is clicking on campus at UCI, flipping traditional teaching on its head. Many professors no longer lecture from the podium, they engage students in research-backed active learning that not only improves grades, but fosters teamwork and other lifelong skills.




