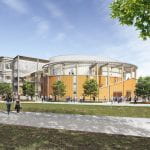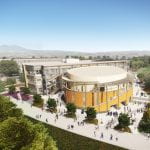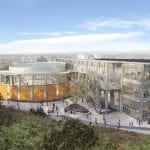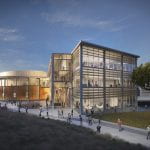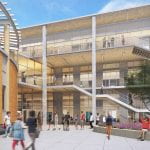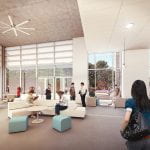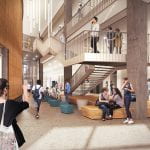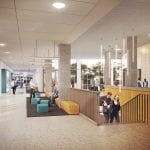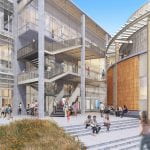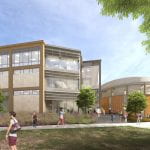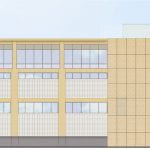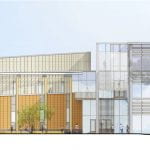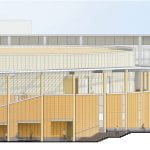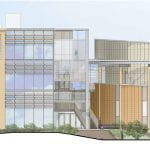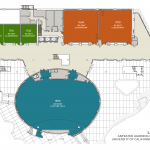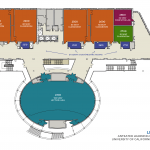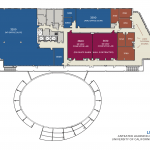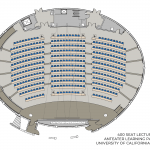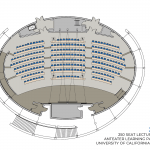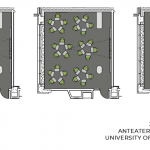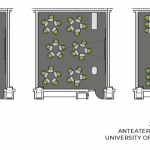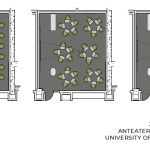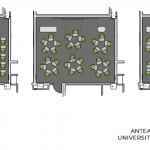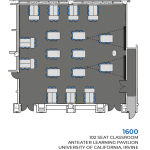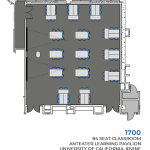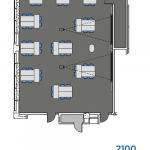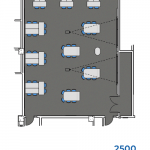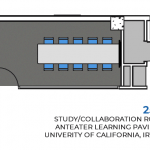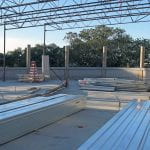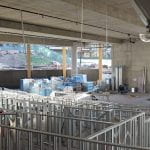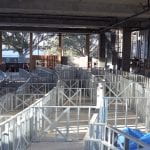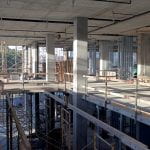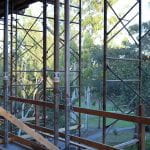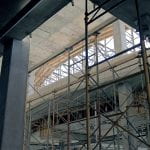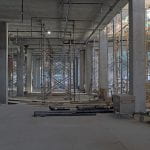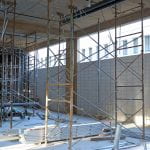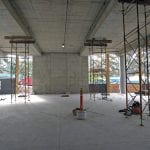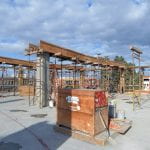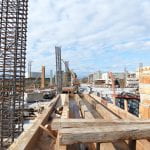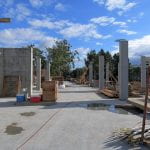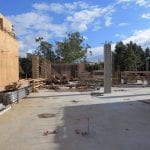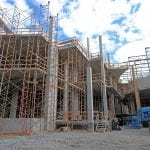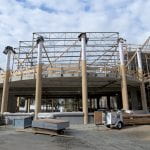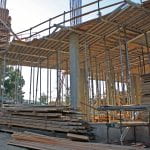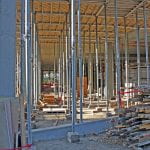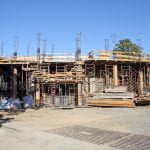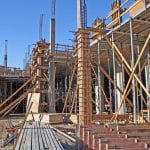Gallery
Architectural Renderings
- View from Outer Ring Road
- Exterior Looking North East
- Exterior Looking North West
- View from Aldrich Park at Dusk
- East Building Entrance
- Level 1 Lounge
- Level 1 Corridor and Staircase
- Level 2 Corridor and Staircase
- West Building Entrance
- View from Outer Ring Road
- North Elevation
- East Elevation
- South Elevation
- West Elevation
Floor Plans and Diagrams
- ALP Level 1 Floor Plan
- ALP Level 2 Floor Plan
- ALP Level 3 Floor Plan
- ALP 1300 – 400 Seat Lecture Hall
- ALP 2300 – 250 Seat Lecture Hall
- ALP 1100 – 30 Seat Classroom
- ALP 1110 – 30 Seat Classroom
- ALP 1120 – 30 Seat Classroom
- ALP 2700 – 30 Seat Classroom
- ALP 1600 – 102 Seat Classroom
- ALP 1700 – 84 Seat Classroom
- ALP 2100 – 60 Seat Classroom
- ALP 2200 – 60 Seat Classroom
- ALP 2500 – 60 Seat Classroom
- ALP 2510 – Study/Collaboration
Construction Photos
- Upper Lecture Hall (December, 2017)
- Lower Lecture Hall from North Entrance (December, 2017)
- Lower Lecture Hall from East Wall (December, 2017)
- Interior Staircase Opening Level 2 (December 2017)
- Third Floor Lounge View of Aldrich Park (December, 2017)
- Interior Staircase Opening Level 1 (December 2017)
- Level 1 Corridor (December, 2017)
- Classroom – ALP 1600 (December, 2017)
- Lower Lecture Hall (November, 2017)
- Level 3 – OIT Suite (November, 2017)
- Level Three Looking West (November, 2017)
- Level 3 Looking East (November, 2017)
- Future LARC Suite (November, 2017)
- Exterior Looking East (November, 2017)
- Exterior Looking West (November, 2017)
- Level One Lounge (October, 2017)
- Level One Corridor and Lounge (October, 2017)
- Exterior Looking North (October, 2017)
- Exterior Looking West (October, 2017)

