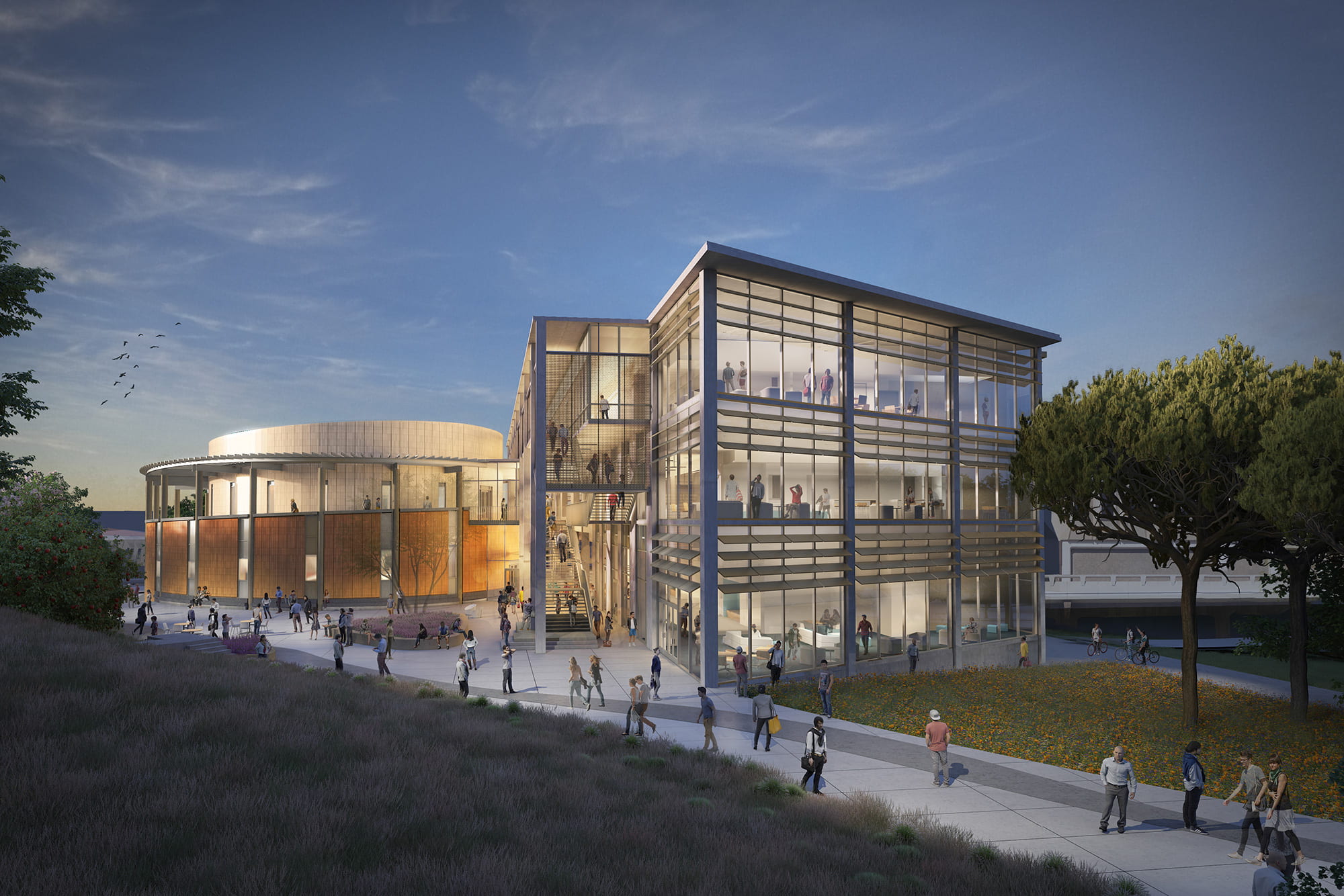Details


About
Learning Spaces and Features Lecture Halls Stacked 400-seat and 250-seat lecture halls Two rows of tables and seats per tier …

News
New school of thought First ‘active learning’ building in California to open at UCI Students collaborate on a question at …
